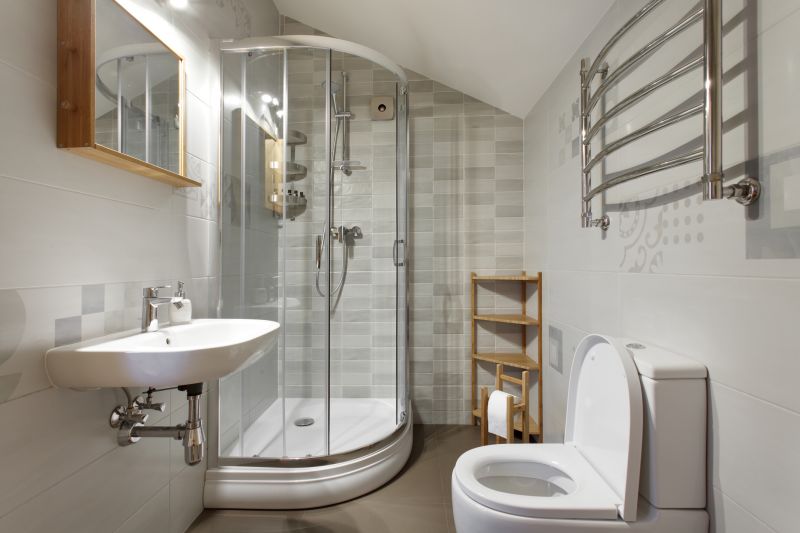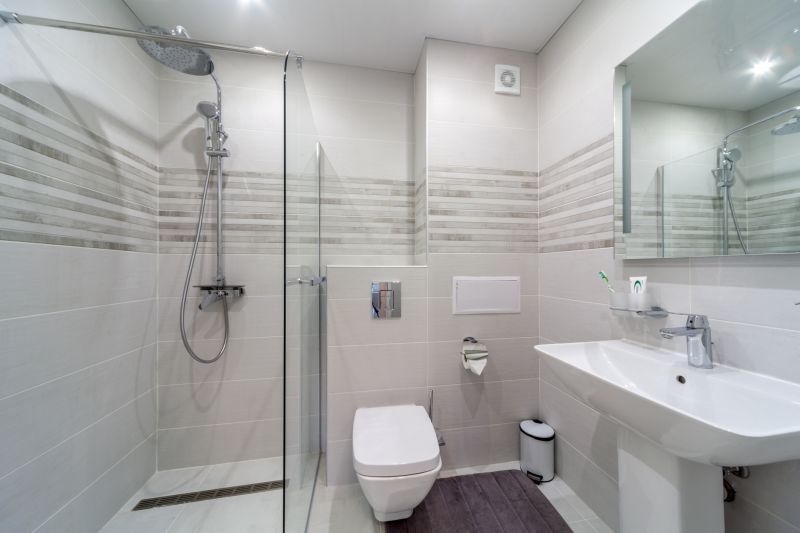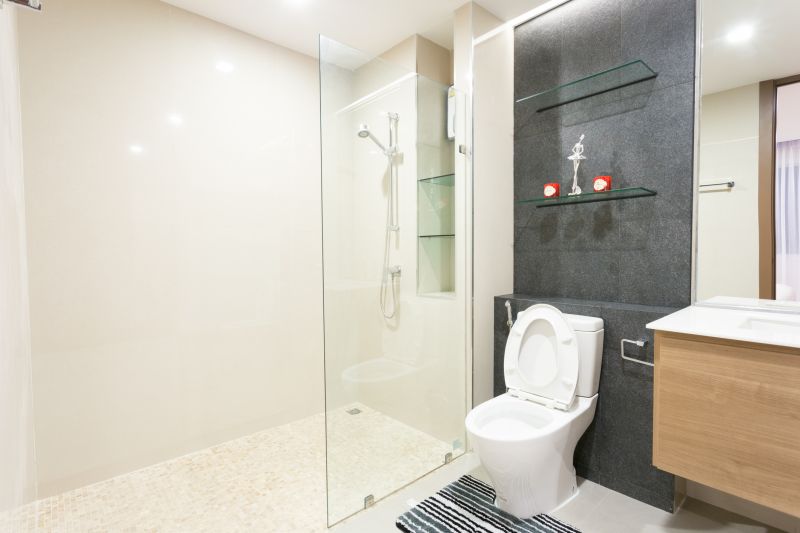Best Shower Setup Ideas for Small Bathrooms
Designing a small bathroom shower involves maximizing space while maintaining functionality and style. Effective layouts can transform even the tiniest bathrooms into comfortable and visually appealing spaces. Choosing the right shower configuration is essential for optimizing limited square footage, ensuring ease of movement, and creating a sense of openness.
Corner showers utilize space efficiently by fitting into an unused corner of the bathroom. They are ideal for small bathrooms as they free up floor space for other fixtures and storage.
Walk-in showers with frameless glass doors create a seamless look, making the bathroom appear larger. They are easy to access and can be customized with various tile patterns and fixtures.




| Shower Layout Type | Advantages |
|---|---|
| Corner Shower | Maximizes corner space, easy to install, versatile |
| Walk-In Shower | Seamless appearance, accessible, visually enlarges the room |
| Shower-Tub Combo | Space-efficient, multifunctional, cost-effective |
| Sliding Door Shower | Space-saving door operation, modern look |
| Glass Partition Shower | Creates openness, enhances natural light |
| Neo-Angle Shower | Fits into tight corners, stylish design |
| Recessed Shower | Built into wall, saves space |
| Curved Shower Enclosure | Softens room lines, adds aesthetic appeal |
Effective small bathroom shower layouts often incorporate a combination of space-saving fixtures and thoughtful design choices. The use of light colors and reflective surfaces can make the space appear larger, while strategic placement of shelves and niches provides storage without cluttering the area. Accessibility considerations, such as barrier-free entry and ergonomic fixtures, enhance usability for all users. Selecting the appropriate layout depends on the specific dimensions and architectural features of the bathroom, but the goal remains consistent: to create a functional, stylish, and comfortable shower space within limited space.


